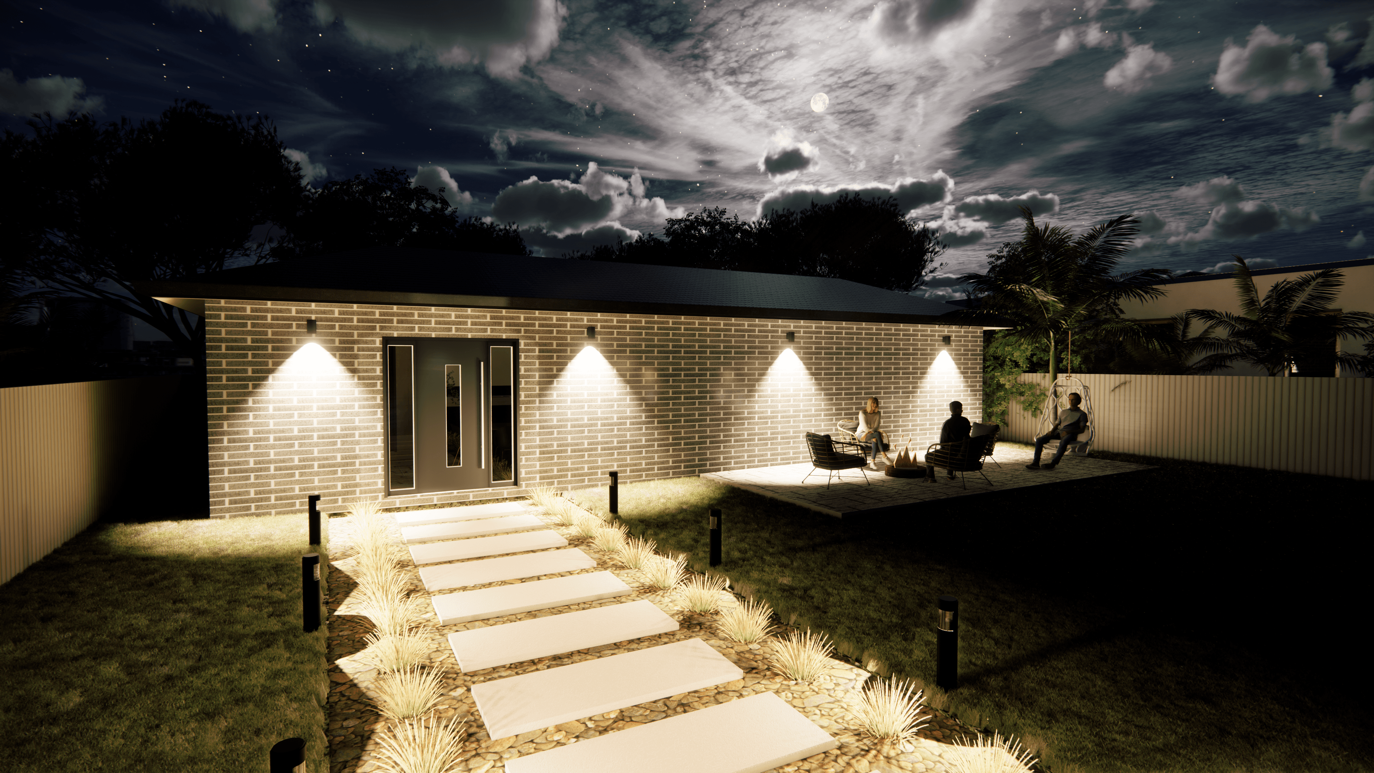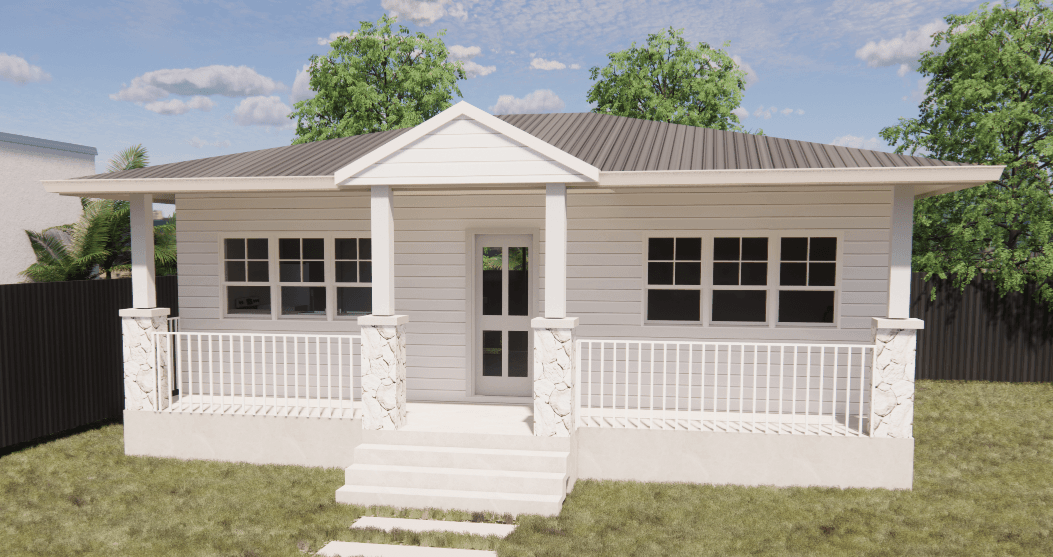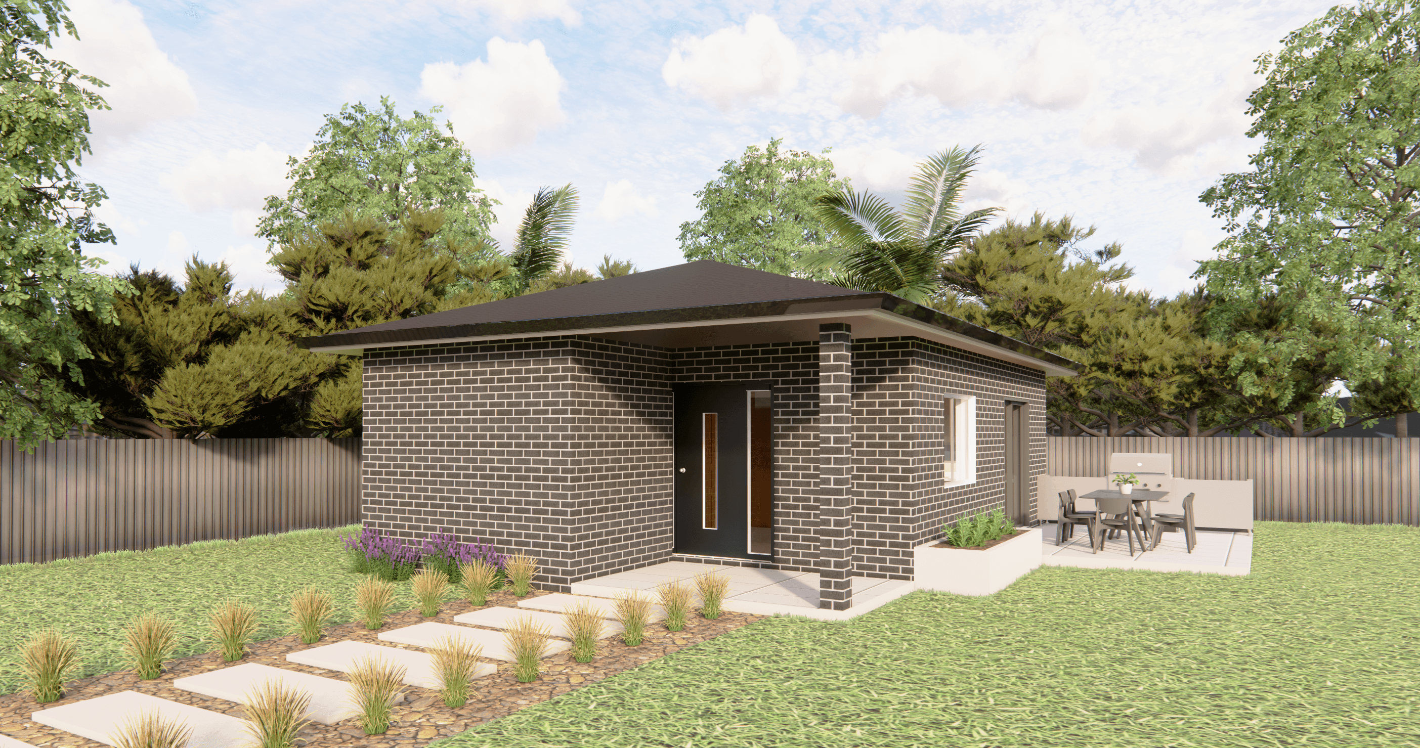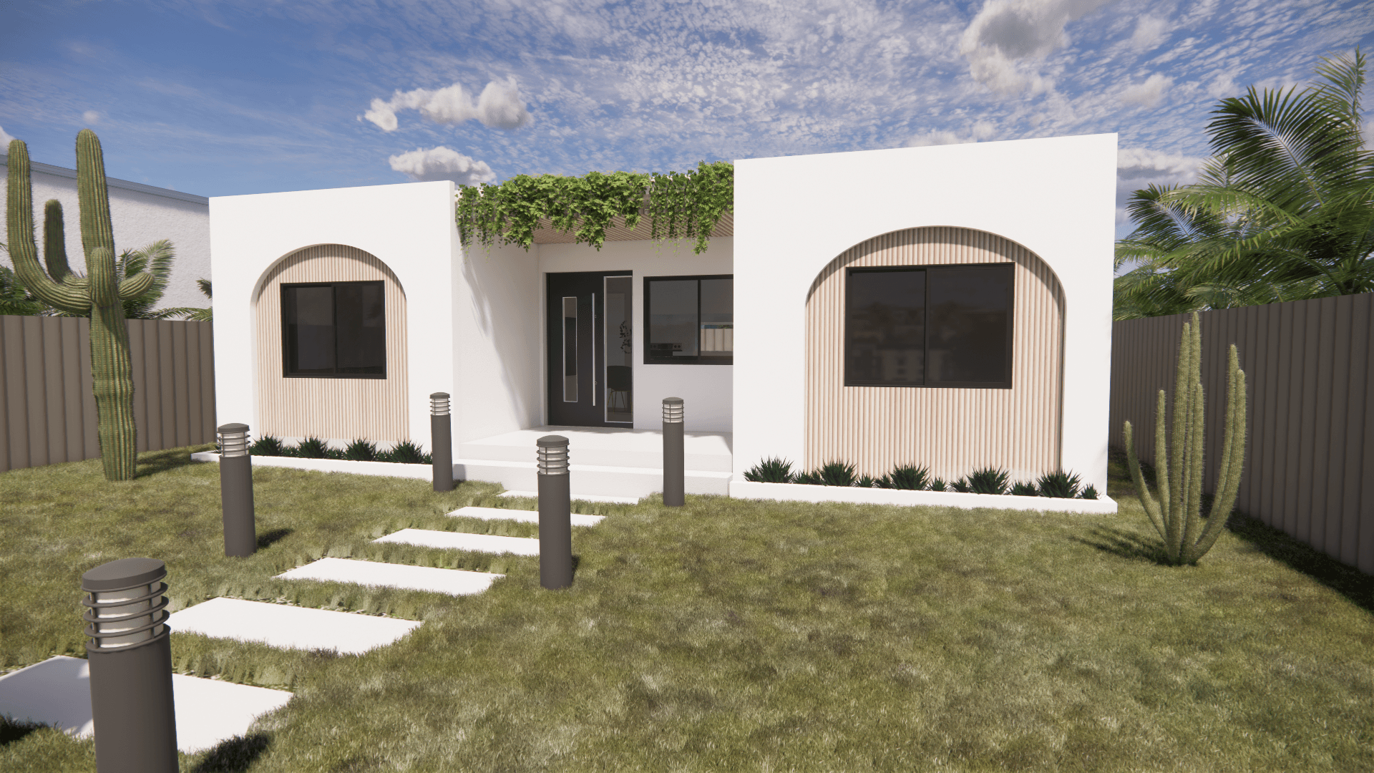The Hamptons is a contemporary design that creates a relaxed beachy feeling in this two-bedroom designer granny flat. It features a hipped roof with a gable end extrusion to accentuate the front porch entry. The simple but effective floor plan can easily be customizable by switching the location of the first bedroom with the living area to provide an open-plan kitchen, dining and living area rather than the cosy living room nook, as in the display.

The front porch adds to the style and function of the granny flat, providing shelter and shade to the front rooms while also adding an aesthetically-pleasing look to the entry. The wall and roof materials are fully customisable in wall materials of brick, cladding, render or roof materials of concrete roof tiles or colorbond sheeting.

3D Plan

Kitchen & Dining

Living

Bathroom

Bedroom



