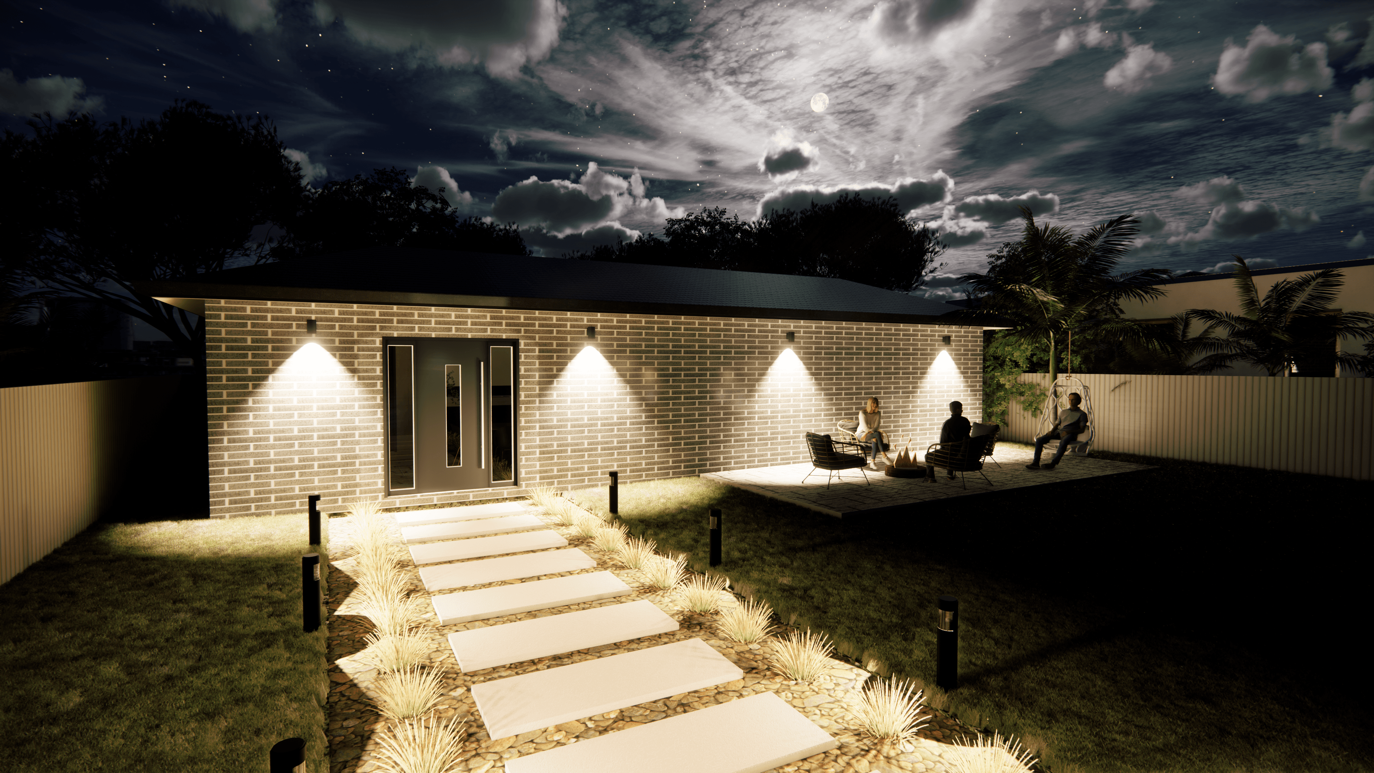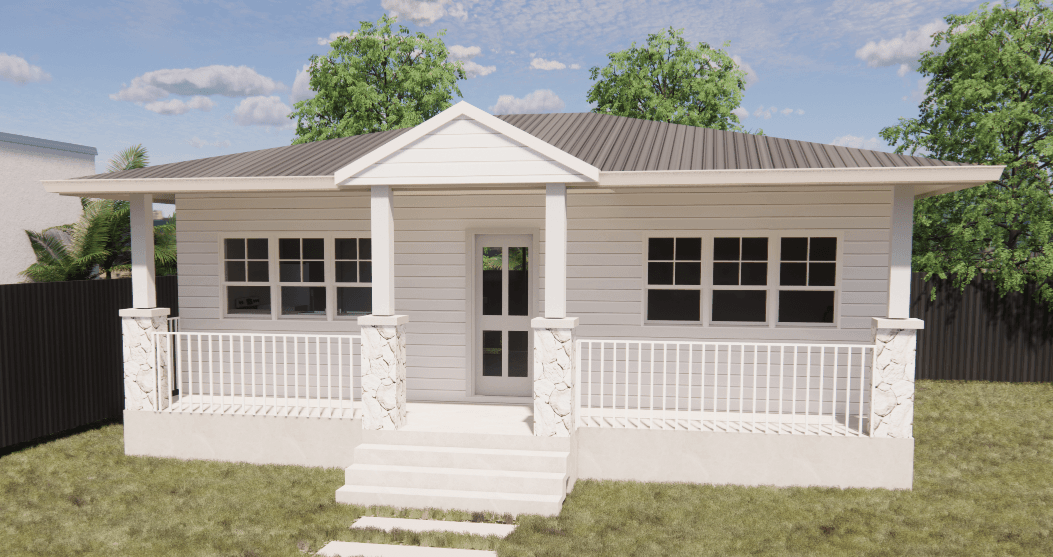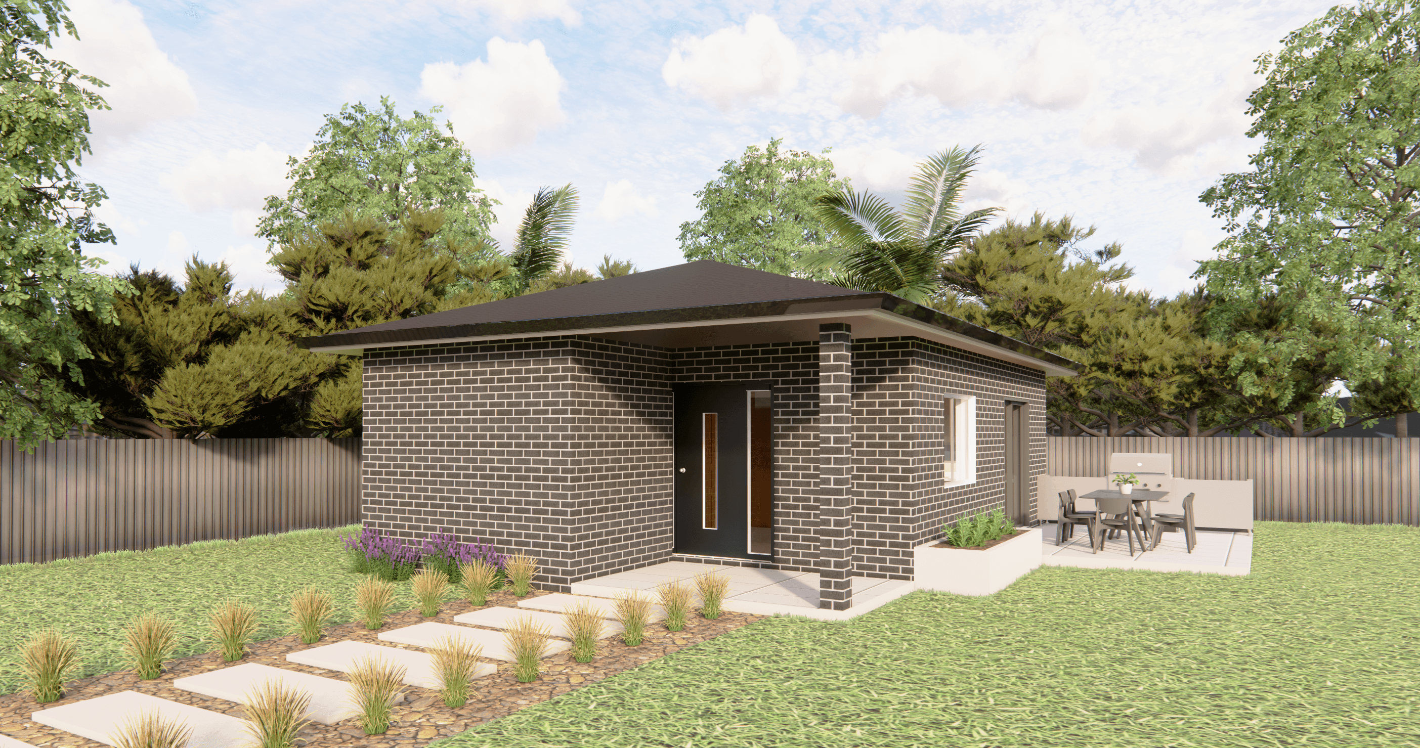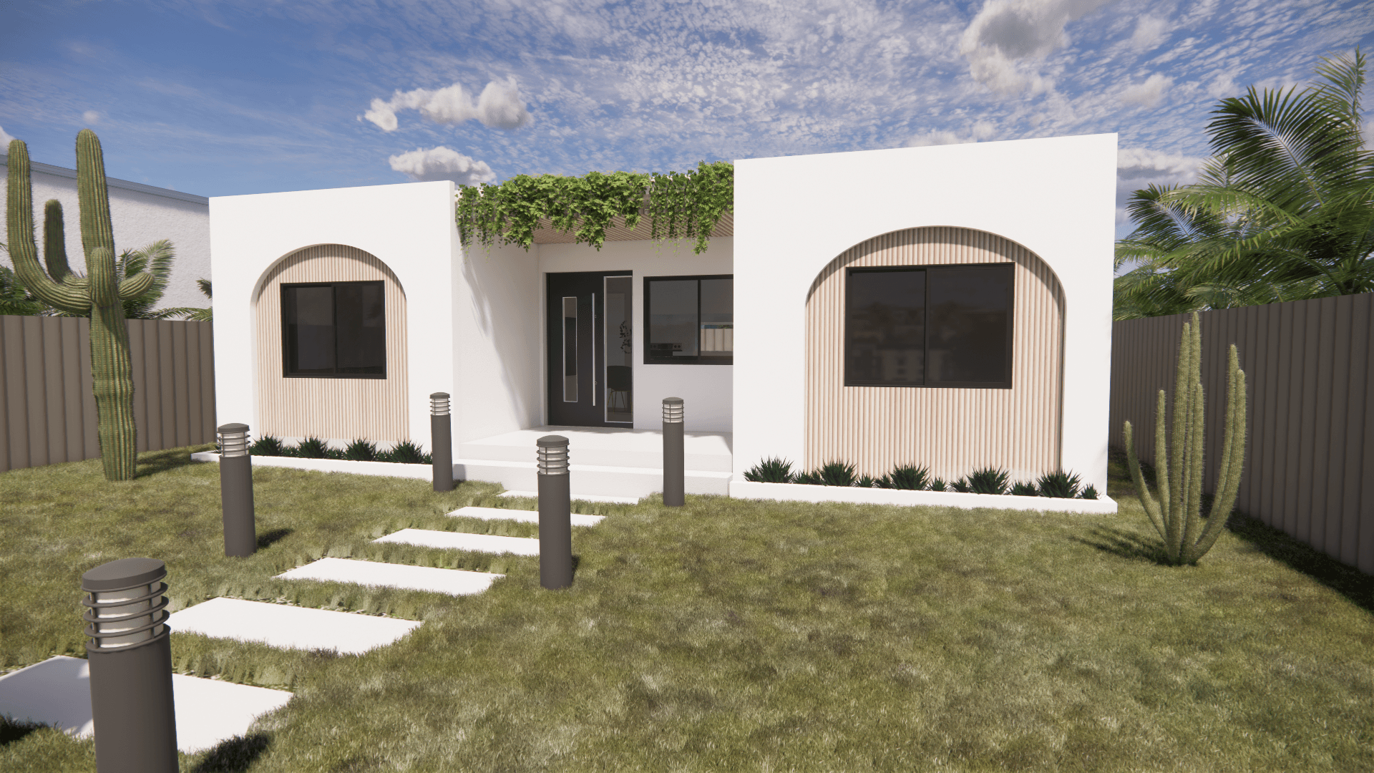Sätra
Modern Style Luxury Duplex
The Sätra is an ultra modern, two-bedroom, 60m² floor plan and is a great model for most standard blocks. Its layout and external façade feature modern, crisp lines and are ideal for a couple or small, growing family.

This design encourages indoor/outdoor living with its inclusion of a glass sliding door to create a seamless entry/exit to the kitchen and outdoor entertainment area. The wall and roof materials are fully customisable in wall materials of brick, cladding, render or roof materials of concrete roof tiles or colorbond sheeting.

Floor Plan

Living Room

Dining

Kitchen

3D Floor Plan

Bathroom

Bedroom



