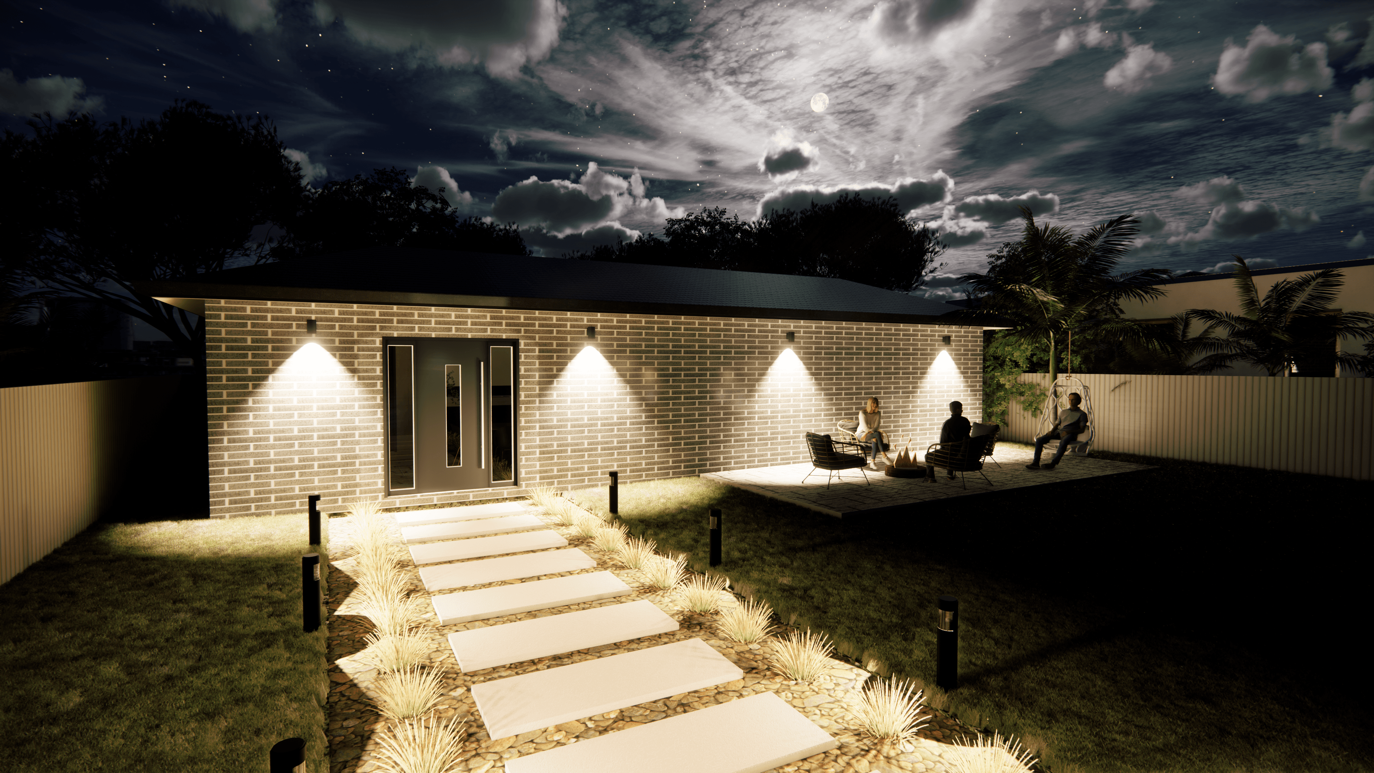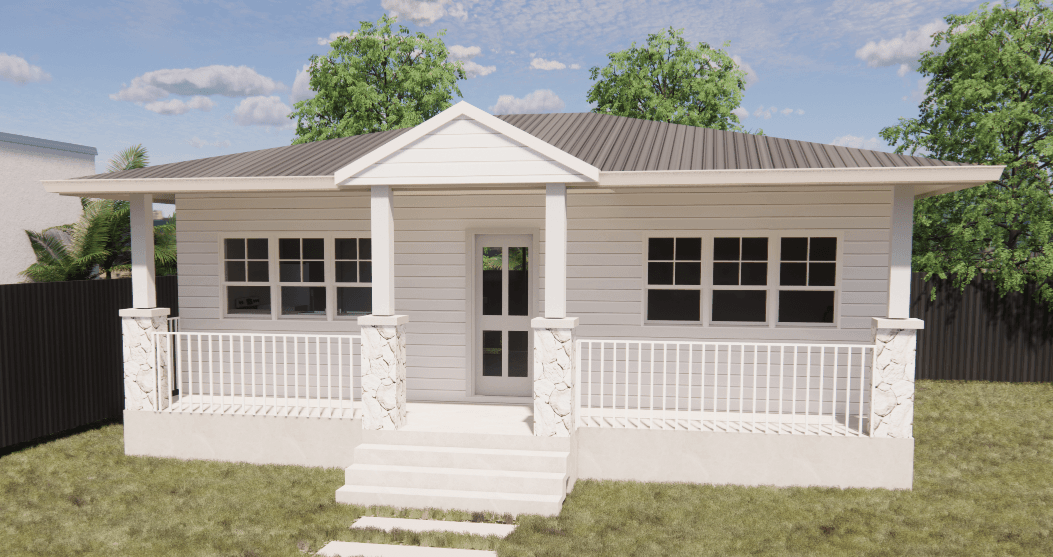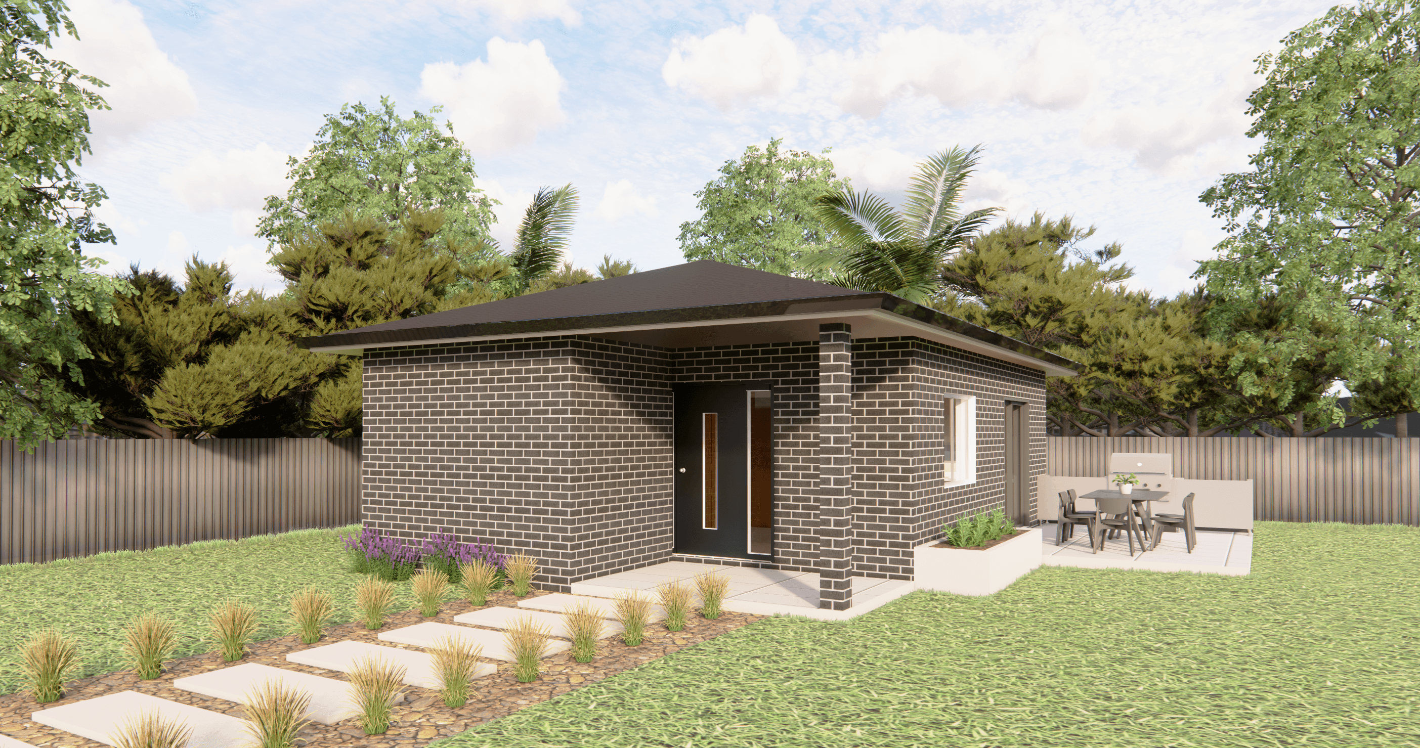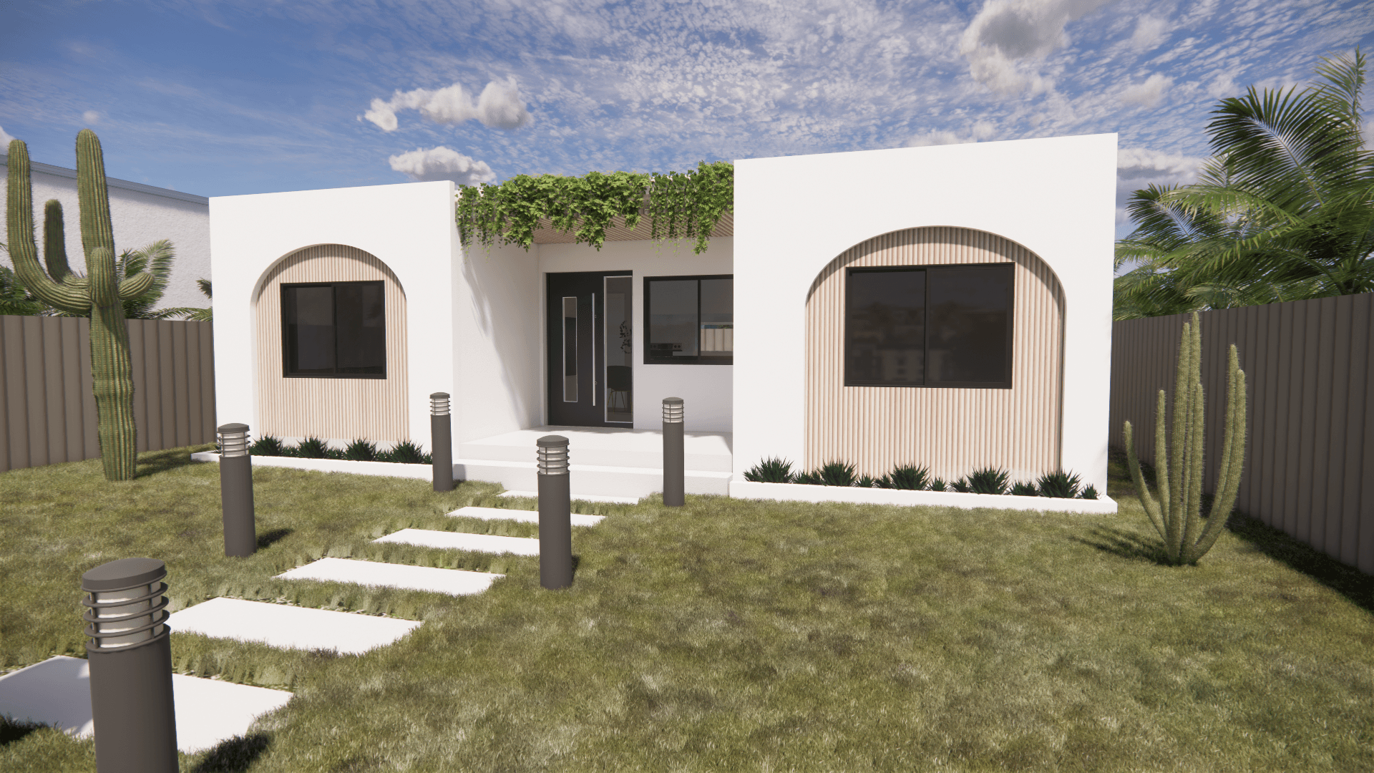This modern Mediterranean 60m² design features a cleverly designed three-bedroom layout, all with built-in wardrobes and the master bedroom measuring a spacious 3.95 x 3.05m. The comfortable-sized bathroom offers a 900 square built-in modern frameless shower and the laundry is kept compact and hidden away in a built-in cupboard. Its efficient and functional open plan kitchen, dining and living area are perfect for quiet indoor settings and for those who prefer outdoor living with its adjacent 7 square metre covered porch.

Its unique facade design showcases organic Mediterranean white arched feature walls which frame soft-toned timber batten walls that wrap around and open onto the front porch. The skillion roof with its underside timber soffit provides a useful and aesthetic shelter with additional screening achieved by the cascading foliage from the roof. The wall and roof materials are fully customisable in wall materials of brick, cladding, render or roof materials of concrete roof tiles or colorbond sheeting.

Floor Plan

Living & Dining

Kitchen

Bedroom

Bathroom

3D Floor Plan



